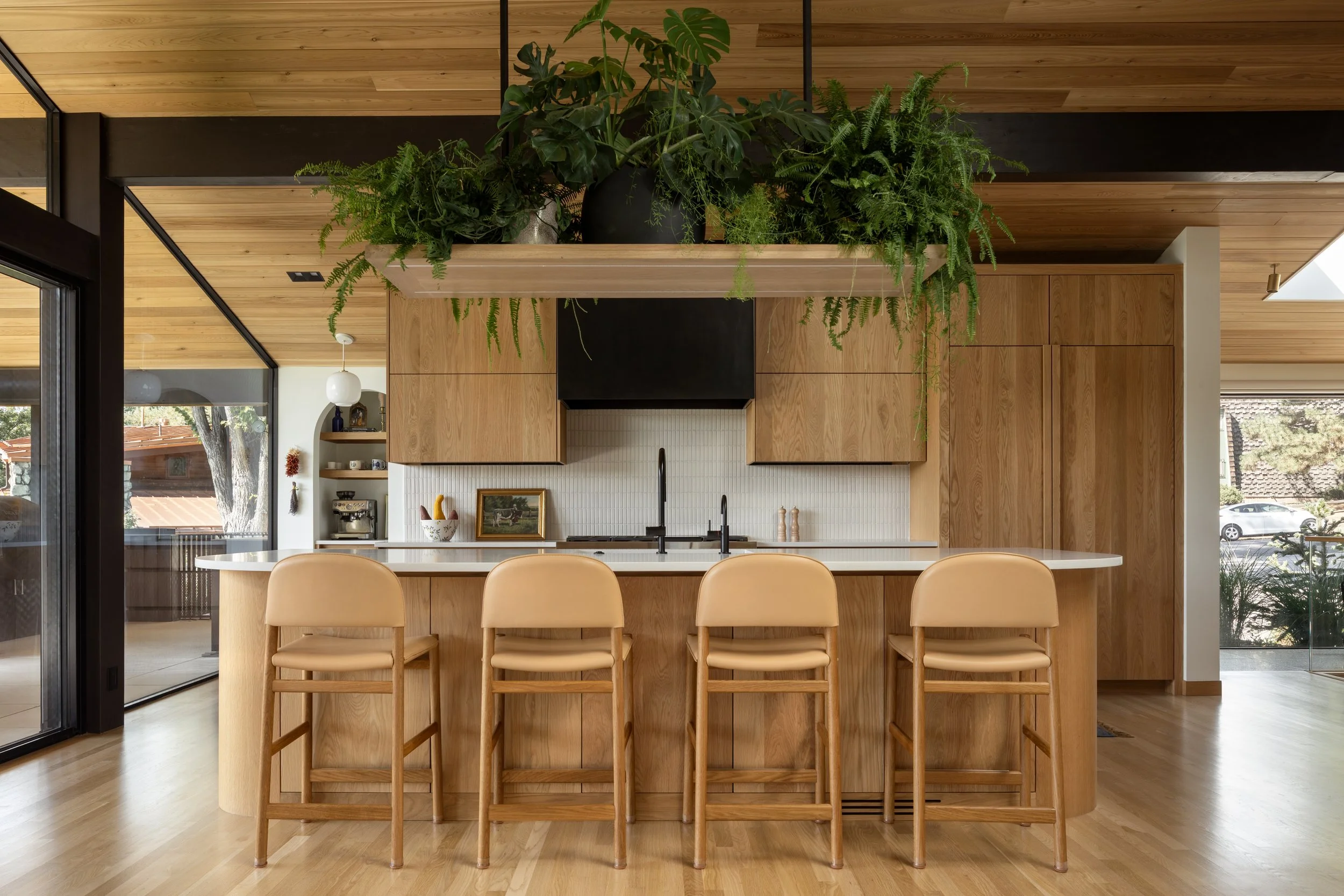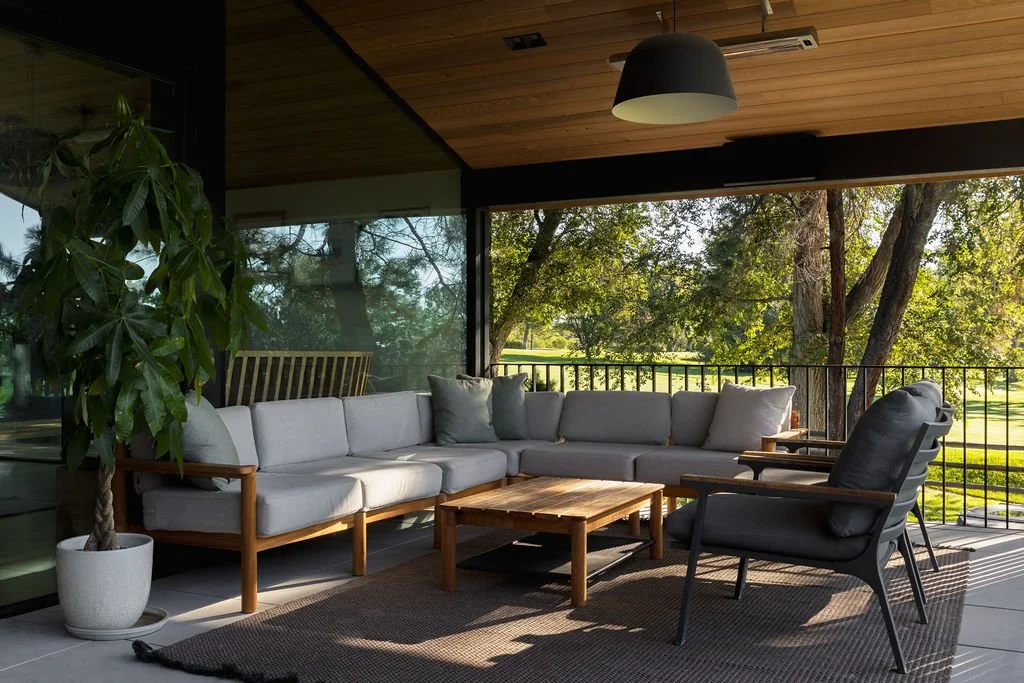
Reed Residence
The owners of this home knew it was a hidden gem when they bought it—they just had to do a little digging to uncover it. Originally designing by architect Miles Lantz in 1960, the home had since undergone an underwhelming renovation. Builder-grade finishes and white-painted drywall covered up distinctive original features like a vaulted ceiling, exposed wood beams, and a floor-to-ceiling brick fireplace. Wanting to restore the house to an aesthetic more in keeping with its mid-century modern origins, the owners asked for a renovation with character. The owners—one of which is a well-known Colorado artist—also brought their own personal style and passion for design to the table, leading to a collaborative and joyful design process.
Gutting the house down to studs and adding 1,000sf of new space opened up new layout options at the 1st floor and basement levels. The 1st floor ceiling was vaulted, and expansive sliding glass doors were added to open the house to the outdoors—soaking the home in warm light. Exposed roof beams were added, tying the main spaces of the house together and evoking the mid-century modern look of the original house. The original floor-to-ceiling brick fireplace was restored and now anchors the kitchen, dining and living rooms. A skylight at the top of the fireplace washes light down the wall, enlivening the surface with a constantly changing dance of light and shadow.
A rich palette of oak and western red cedar gives the interiors a warm and elegant feeling. Elements such as black-stained wood roof beams, and a custom black steel hood in the kitchen add contrast, yet maintain the through-line of organic materials. The owners love of plants shines through as well, with greenery in almost every room—highlighted by a custom wood shelf above the kitchen island with plants cascading down the edges.
Completed 2025 / Denver, CO / 5,400 Sq. Ft.
Photography: Mickkail Cain

















